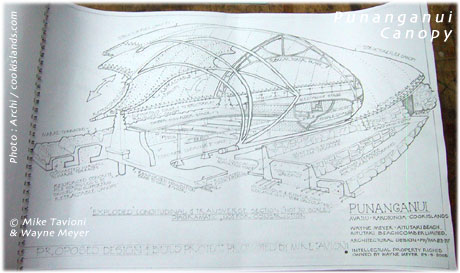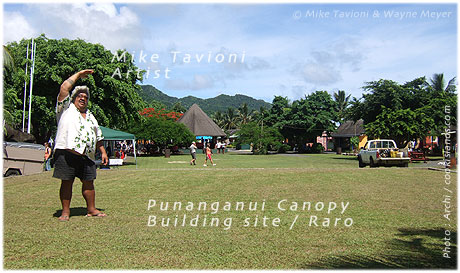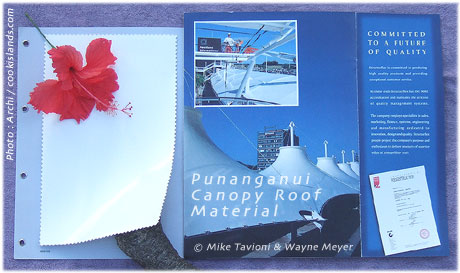



Measurement : Lengh 18 m / Width 18 m / Height approx. 16 metres
Materials : Wooden stage on brick walls with concrete foundation
Roof : Textile membrane on aluminium frame, Superflex Ltd., NZ
Calculated costs : 696,889 $NZ (based on quotes from Oct. 2005)
Maintenance by : Government and everybody who uses the Canopy
Roofed stage, dressing rooms & toilets for female/male, cable room
Contact : Maori Art Consulant and Carver / Sculptor - Mike Tavioni
Phone +682 24003 in Atupa on Rarotonga / miketav@oyster.net.ck
Contact : Architect Wayne Meyer / Managing Director for Aitutaki
Beachcomber Ltd. - Phone +682 23717 in Kavera on Rarotonga
draft and construction plans that show a nice and suitable building. The two
have spent XY months planning the building they call " Sounshell ".
They estimate the proposed building will cost almost NZ$ 700,000 and they are
now looking a varios ideas for funding the Sounshell. The proposed building will
benefit Rarotonga and be a focal point for cultural performances in an outdoor
setting. For example dancing, singing, films, plays, theatre and musical events.
Mike and Wayne have sent drawings and costs to Sir Barry Curtis, the mayor of
Manukau City, Auckland to see if he is able to help with some of the funding.
Please click the pictures to enlarge them to a screenfilling size. - Meitaki ;-)